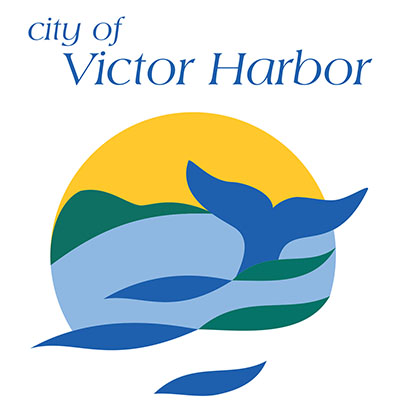Victor Harbor Mainstreet Precinct Master Plan
South Australia’s Victor Harbor is transforming from a regional hub into the economic engine room of the southern Fleurieu Peninsula economy. Ongoing public and private developments are raising the profile of Victor Harbor as a business, visitor, and lifestyle destination by improving the visual and aesthetic appeal of the built environment.
As Victor Harbor’s public spaces are revitalised, private investments and innovation are expected to generate employment opportunities, in turn presenting financial and social benefits plus reinvestment into the City. As the City grows economically, regional youth and families will leverage local career prospects and small business opportunities that support a vibrant and sustainable town for all residents, young and old.
At the heart of this transformation is the Victor Harbor Mainstreet Precinct Master Plan, a strategic urban design framework that reflects the City’s vibrancy and growth, and ensures a coordinated and consistent approach to development.
WAX Design was engaged to prepare a Master Plan for the Mainstreet Precinct and collaborated InfraPlan, URPS, Graham Hopkins, Architecture and Access, PT Design, BCA and CS Consulting to create an innovative new public realm.
The project team and council worked collaboratively with the community to deliver a design that has transformed the heart of Victor Harbor into a public space that embeds principles of placemaking, shared streets, DDA compliance, urban heat island mitigation and WSUD.
The master planning process set the framework for the detailed design of the project. With a focus on the functionality, a series of new narratives were applied to the precinct using an abstraction of the Southern Right Whale. The paving was designed to represent the distinctive barnacle clusters of the whales, at the same time, responding to pedestrian desire lines and vehicle movements.
The drainage system used WSUD techniques to clean the stormwater. The process of filtering reflected the baleen plates of the whales. Street furniture elements also took cues from the whale, including ribbed lighting posts and bone shaped seats.
The result is an adaptive Mainstreet that allows pedestrian movement and congregation and at the same time vehicular access. The final design accommodates the ebb and flow of the street, providing, seating, shade and easy access. At other times, the design allows the street to become a major urban plaza for Victor Harbor.
To date, stage one through to three have been completed with construction works for Stage Four commencing in May 2022. The development of this Master Plan has been a catalyst for the transformation of Victor Harbor's Mainstreet Precinct and has enabled the Council to leverage significant grant funding to support construction works.
View the Victor Harbor Mainstreet Precinct Master Plan

